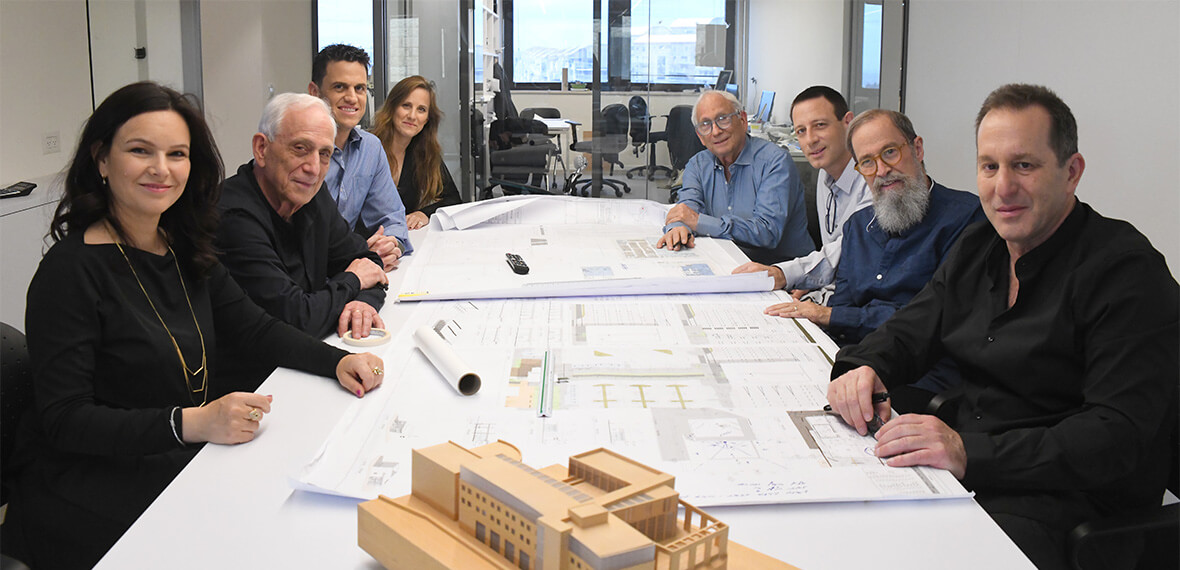about
The Kolker Kolker Epstein architects office is built on the partnership between Amir and Opher Kolker and Randy Epstein.
The office was set up in 1982 when the three partners left the government ministry of planning & housing, where we had worked together for several years.
In the ministry, we had served as deputies to the chief architect and had been responsible for the Jerusalem central and Negev regions of the country.
Today, in addition to the three partners the office comprises three associates twenty-nine architects, three technicians, and five management staff. The office has dealt with projects of various sizes for a variety of clients including the ministry of house planning the Jerusalem municipality, the Jerusalem development authority, the Jewish Agency, Israel lands authority universities, and many other public and private institutions as well as developers.
Our work has gained a reputation for its high professional standards both in it’s level of theoretical thinking and in Its carrying out projects in construction.
This is documented by both the complexity and the number of planning documents that the office has had approved as well as impressive buildings realized the office has shown design and management capacities on projects of the largest scale in the country within very tight timetables while maintaining the quality and thoroughness of every detail on-site the office of is highly skilled and is very experienced in designing interiors of buildings, and furniture selection.
We see the interior design process as a continuation of our overall concept for the building throughout the office existence, and especially during recent years, our clients ask us to plan the entire building from the overall design to the millwork equipment and choosing the furniture and accessories.
We have designed interiors and selected furniture for buildings of many sizes and uses libraries, community centers, exhibits, youth hostels, dormitories schools .hospitals and universities, industrial and public buildings of different sizes including exhibition halls in the Israel Museum as well as the entire Foreign Ministry in Jerusalem.
All interior design work produced by our office has much emphasis placed on the quality details and choice of materials while developing new technologies and products.
Our office supervises the workmen at their factories throughout the production and during installation on-site, it is our experience that combining the design of the exterior and interior of the building saves time and money and ensures that all details will be coordinated and not neglected.
We view interior design as an integral part of the design process enabling us to create high-quality buildings and careful control of the product design.
Thus we ensure that the final product will have a consistent feel throughout.
The Kolker Kolker Epstein architects office is built on the partnership between Amir and Opher Kolker and Randy Epstein.
The office was set up in 1982 when the three partners left the government ministry of planning & housing, where we had worked together for several years.
In the ministry, we had served as deputies to the chief architect and had been responsible for the Jerusalem central and Negev regions of the country.
Today, in addition to the three partners the office comprises three associates twenty-nine architects, three technicians and five management staff. the office has dealt with projects of various sizes for a variety of clients including the ministry of house planning the Jerusalem municipality, the Jerusalem development authority, the Jewish agency, the Israel lands authority universities and many other public and private institutions as well as developers.
Our work has gained a reputation for its high professional standards both in it’s level of theoretical thinking and in Its carrying out projects in construction.
This is documented by both the complexity and the number of planning documents that the office has had approved as well as impressive buildings realized the office has shown design and management capacities on projects
of the largest scale in the country within very tight timetables, while maintaining the quality and thoroughness of every detail on-site the office of is highly skilled and is very experienced in designing interiors of buildings, and furniture selection.
We see the interior design process as a continuation of our overall concept for the building throughout the office existence, and especially during recent years our clients ask us to plan the entire building from the overall design to the millwork equipment and choosing the furniture and accessories.
We have designed interiors and selected furniture for buildings of many sizes and uses: libraries, community centers, exhibits, youth hostels, dormitories schools .hospitals and universities, industrial and public buildings of different sizes including exhibition halls in the Israel Museum as well as the entire Foreign Ministry in Jerusalem.
All interior design work produced by our office has much emphasis placed on the quality details and choice of materials while developing new technologies and products.
Our office supervises the workmen at their factories throughout the production and during installation on-site, it is our experience that combining the design of the exterior and interior of the building saves time and money and ensures that all details will be coordinated and not neglected.
We view interior design as an integral part of the design process enabling us to create high-quality buildings and careful control of the product design.
Thus we ensure that the final product will have a consistent feel throughout.
